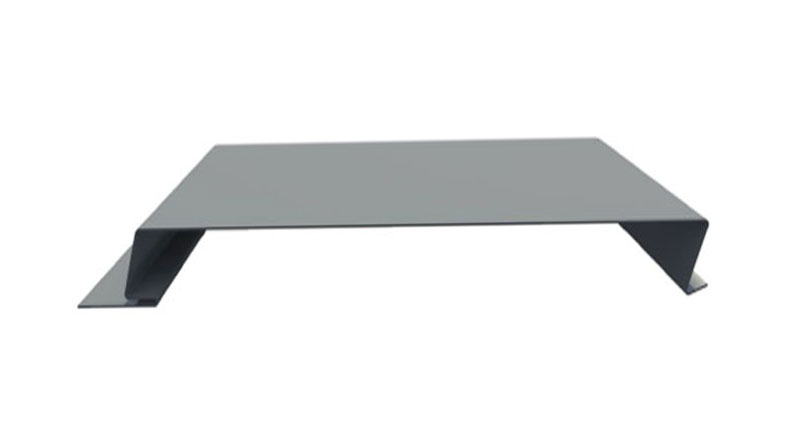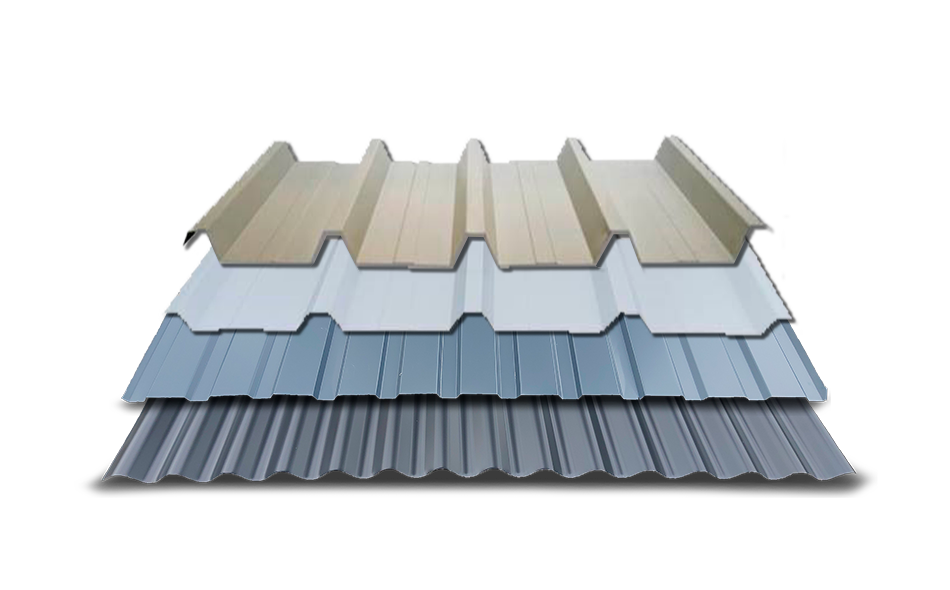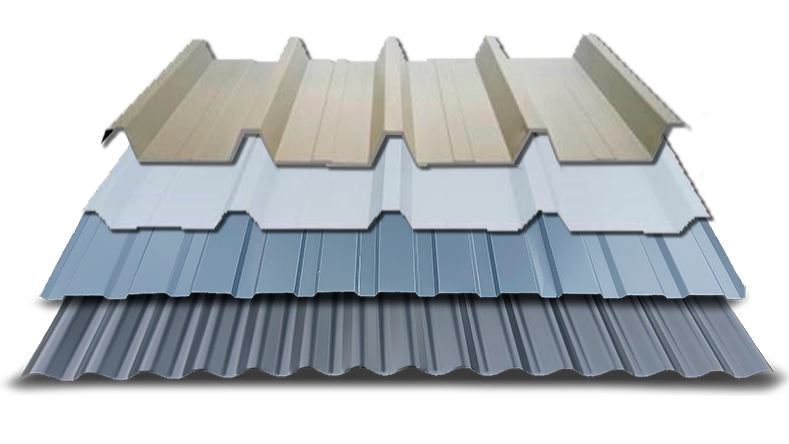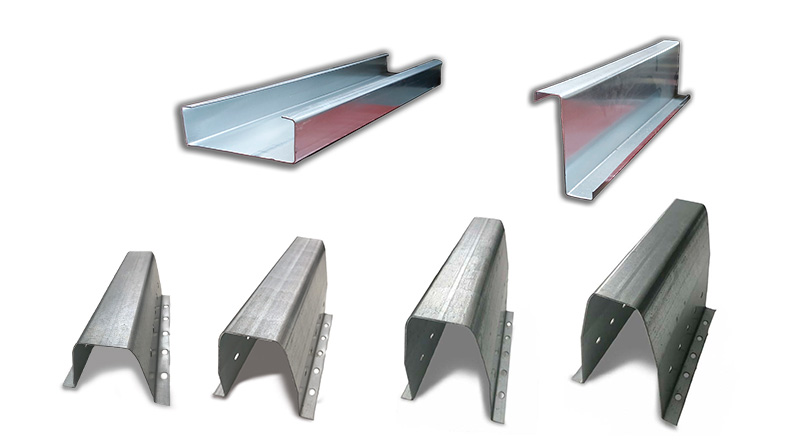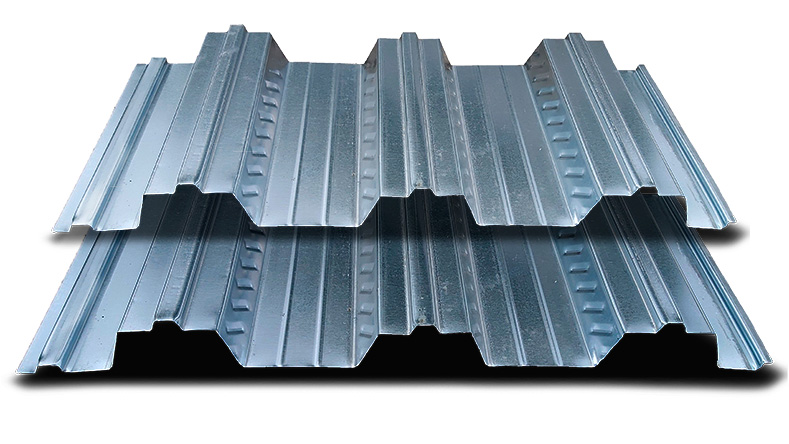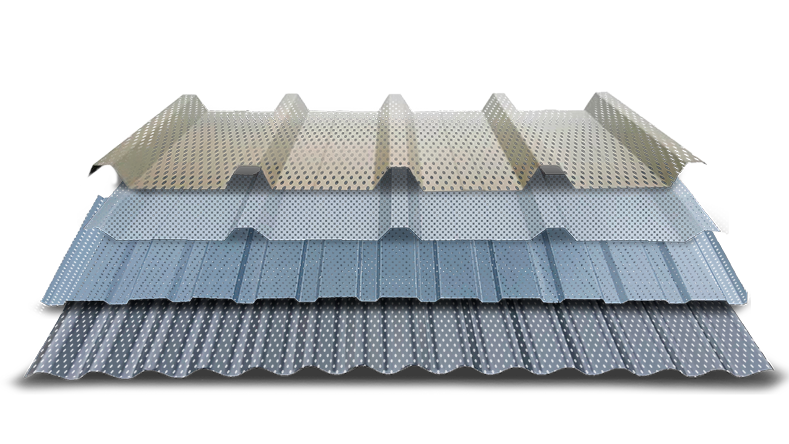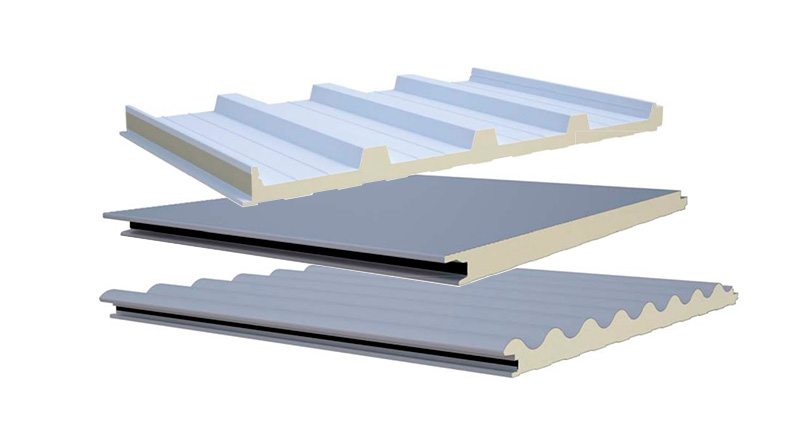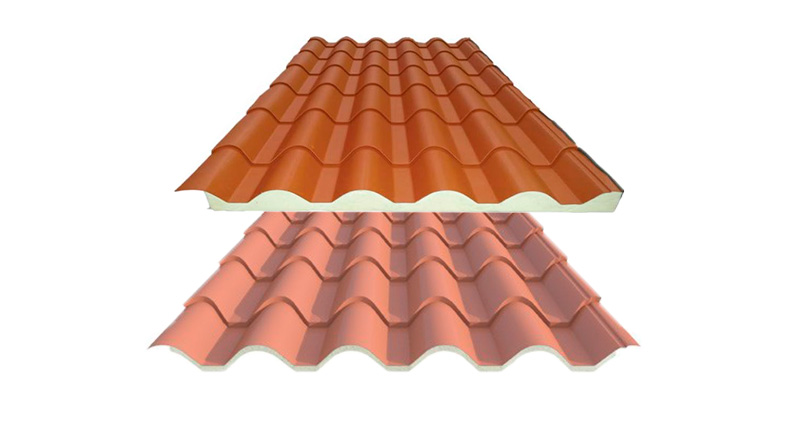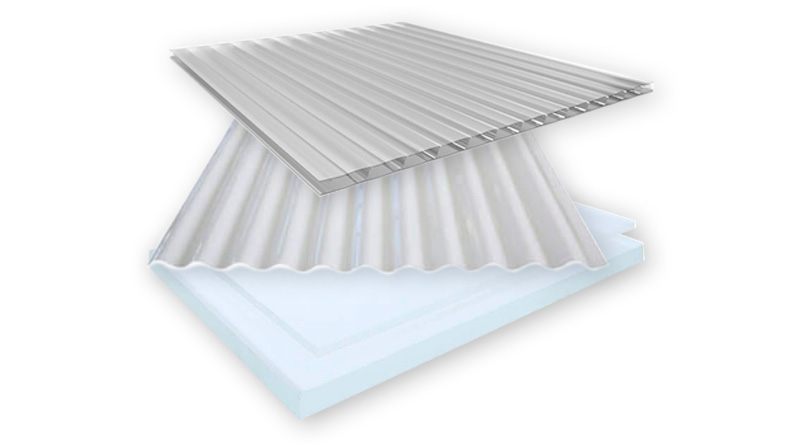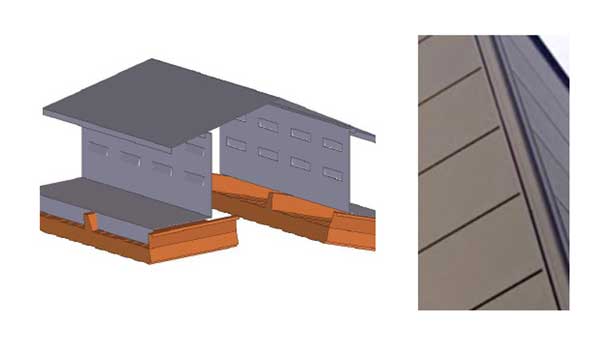Profiled sheet with anti-condensation screen
Application on all sheet plate models
Rede Moderna, Lda. offers a range of profiles suitable for covering roofs and/or façades. The profiled sheet is now presented with a novelty for insulating buildings with Anti-condensation Screen.
This is an Anti-condensation Screen with the capacity to absorb 900 g/m2 of water, which is stored in small places in the screen.
Anti-condensation Screen
DECK Profiled Sheet
Rede Moderna, Lda. presents a new Deck profiled sheet product. This high-quality steel sheet profile with high structural performance allows for greater spans between roof supports. This sheet is particularly suitable for deck-type roofs for industrial, commercial and sports buildings.
RM55 - Deck
RM55 Technical Data Sheet [![]() EN]
EN]
| Application | Steel | Performance Declaration |
| Facade | S250GD | [ |
| Facade | S280GB e S320GD | [ |
RM55 - Roofing
RM55 Technical Data Sheet [![]() EN]
EN]
| Application | Steel | Performance Declaration |
| Roofing | S250GD | [ |
| Roofing | S280GD e S320GD | [ |
Tray Profiled Sheet
Rede Moderna, Lda. presents a new Tray Type profiled sheet product.
This high quality steel sheet profile offers great mechanical resistance and is very easy to assemble. It can be installed vertically or horizontally on façades, as well as being applied to interior cladding (false ceilings).
It is a product with thicknesses ranging from 0.75mm to 1.5mm in its useful width of 300mm or 500mm.
Profiled Sheet (Steel)
Rede Moderna, Lda. offers a range of profiles suitable for covering roofs and/or façades. Profiled sheeting is presented as a low-cost, lightweight, quick-to-assemble and durable solution. Colours:

Standard colours are available for immediate delivery, unless out of stock.
Non-standard colours require an availability check and delivery time, subject to confirmation by the supplier. See colour sheet [PDF]
RM5-200-32
RM4-270-30
RM4-247-45
RM9-111-25
RM11-100-10
RM18-76
| Application | Steel | Performance Declaration |
| Cover | S220GD | [ |
| S250GD | [ | |
| Facade | S220GD e S250GD | [ |
Profiled Sheet (Aluminium)
Rede Moderna, Lda. offers a range of profiles suitable for cladding roofs and/or façades. Profiled sheeting is presented as a low-cost, lightweight, quick-to-assemble and durable solution.
Colours:

Standard colours are available for immediate delivery, unless out of stock.
Non-standard colours require an availability check and delivery time, subject to confirmation by the supplier. See colour chart [PDF]
RM5-200-32 Alum.
Alloy 3105 EN AW Other alloys on request
Technical Data Sheet RM5-200-320 – Aluminium [![]() EN]
EN]
___
![]() Performance Declaration – RM5-200-32 Alum.
Performance Declaration – RM5-200-32 Alum.
RM4-270-30 Alum.
RM4-247-45 Alum.
RM9-111-25 Alum.
RM11-100-10 Alum.
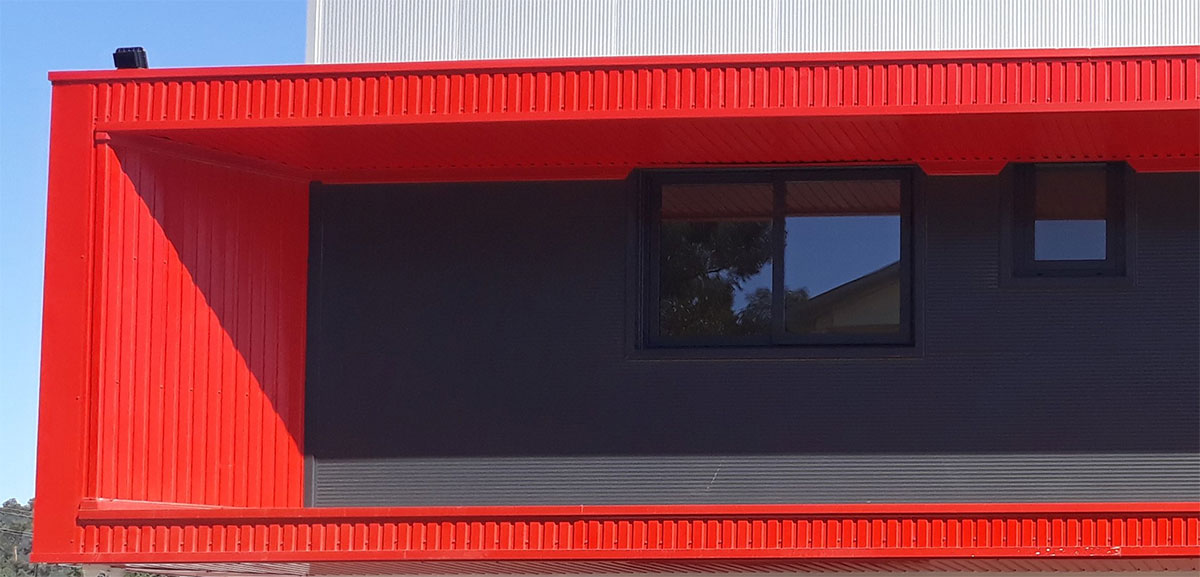
Galvanised profiles
Rede Moderna, Lda. offers a range of profiles made from cold-formed galvanised structural steel, suitable for supporting sandwich panels and/or profiled sheeting. Galvanised profiles are quick to install, lightweight structural elements with high mechanical resistance, safety and durability.
Profile C - Support beam
Base material: Structural steel S220GD – S350GD (EN10346) Other steel grades on request
Type of protection: Galvanised Z100 – Z275 (EN10346)Other coatings on request
Ovalised drilling: Ø 14x25mm or Ø 14x20mm. Variable drilling position on request.
Dimensional tolerances: EN 1090-4 E EN 10162
Manufacture: EN 1090-4 – EXC2 (According to customer specifications/drawings)
Technical Data Sheet Profile C – Support beam [![]() EN]
EN]
Profile Z - Support beam
Base material: Structural steel S220GD – S350GD (EN10346) Other steel grades on request
Type of protection: Galvanised Z100 – Z275 (EN10346)Other coatings on request
Ovalised drilling: Ø 14x25mm or Ø 14x20mm. Variable drilling position on request.
Dimensional tolerances: EN 1090-4 E EN 10162
Manufacture: EN 1090-4 – EXC2 (According to customer specifications/drawings)
Omega profile - Structural
Base material: Structural steel S220GD – S320GD (EN10346) Other steel grades on request
Type of protection: Galvanised Z100 – Z275 (EN10346)Other coatings on request
Dimensional tolerances: EN 1090-4 E EN 10162
Resistance to fire: A1 Class
Manufacture: According to customer specifications/drawings)
Technical Data Sheet Omega profile [![]() EN]
EN]
Technical Data Sheet Omega profile RM 80 [![]() EN]
EN]
–
Technical Data Sheet Omega profile RM 100 [![]() EN]
EN]
–
Technical Data Sheet Omega profile RM 120 [![]() EN]
EN]
–
|
Technical Data Sheet Omega profile RM 140 [
|
–
Technical Data Sheet Omega profile RM 160 [![]() EN]
EN]
–
Technical Data Sheet Omega profile RM 200 [![]() EN]
EN]
–
Technical Data Sheet Omega profile RM 250 [![]() EN]
EN]
Omega Structural Profile - Continuous Drilling System
Support rail
Base material: Structural steel S220GD – S320GD (EN10346) Other steel grades on request
Type of protection: Galvanised Z100 – Z275 (EN10346)Other coatings on request
Thickness: 0.8; 1.0; 1.2; 1.5 e 2.0 mm
Technical Data Sheet – Support rail [![]() EN]
EN]
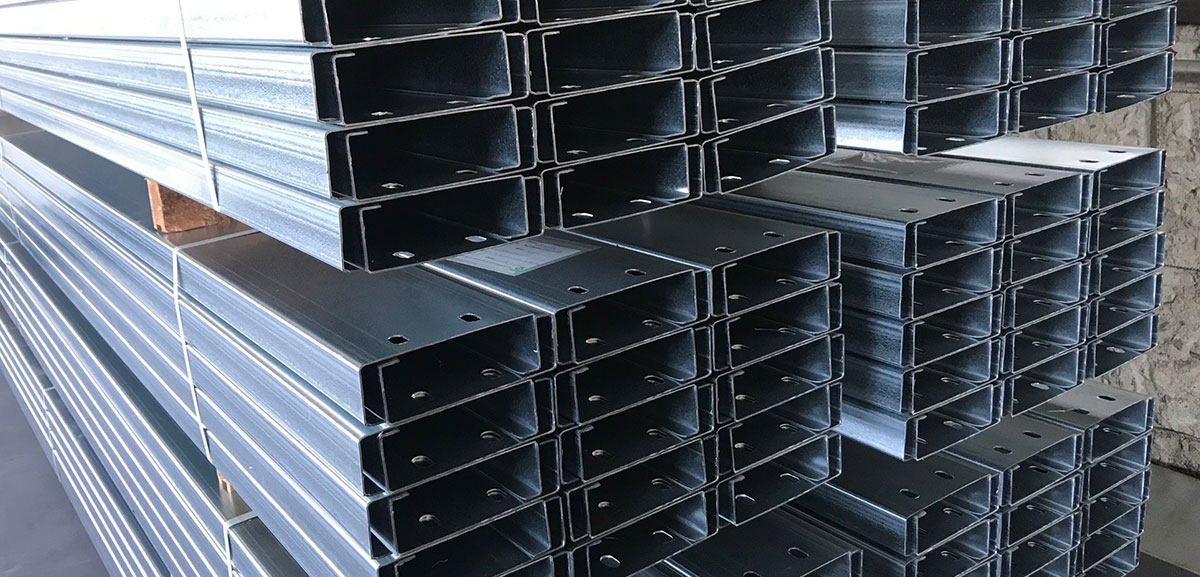
Colaborante/ Mixed Slab
Rede Moderna, Lda. has a profile commonly used in the execution of mixed slabs. This collaborating plate has appropriate characteristics so that the necessary bond to the concrete is adequate on site.
In steel-concrete composite slabs, the underside is made up of ribbed steel plates. This makes this solution advantageous during the construction phase, as the plate acts as a collaborating formwork.
During the service life of the composite slab, the plate acts as an armour.
Notes:
The steel-concrete solution in question was the subject of tests carried out at the Faculty of Engineering of the University of Porto – CONSTRUCT-LABEST in accordance with Eurocode 4 recommendations.
All the values in the tables presented in the product’s Technical Data Sheet are valid for composite slabs with concrete of class C25/30 or higher, with yield strength equal to or greater than 320 MPa and placed free of contaminants (EX: oil, dust, sand, etc) when concreting so as not to compromise the concrete’s adherence to the profiled sheet.
RM76
Base Material: Structural Steel S320GD+Z (EN10346)
Durability / Type of protection: Galvanised (EN10346)
COMPOSITE SLABS – CONSTRUCTION ASPECTS [![]() EN]
EN]
Technical Data Sheet RM76 [![]() EN]
EN]
___
![]() Performance Declaration – RM76- Steel: S320GD
Performance Declaration – RM76- Steel: S320GD
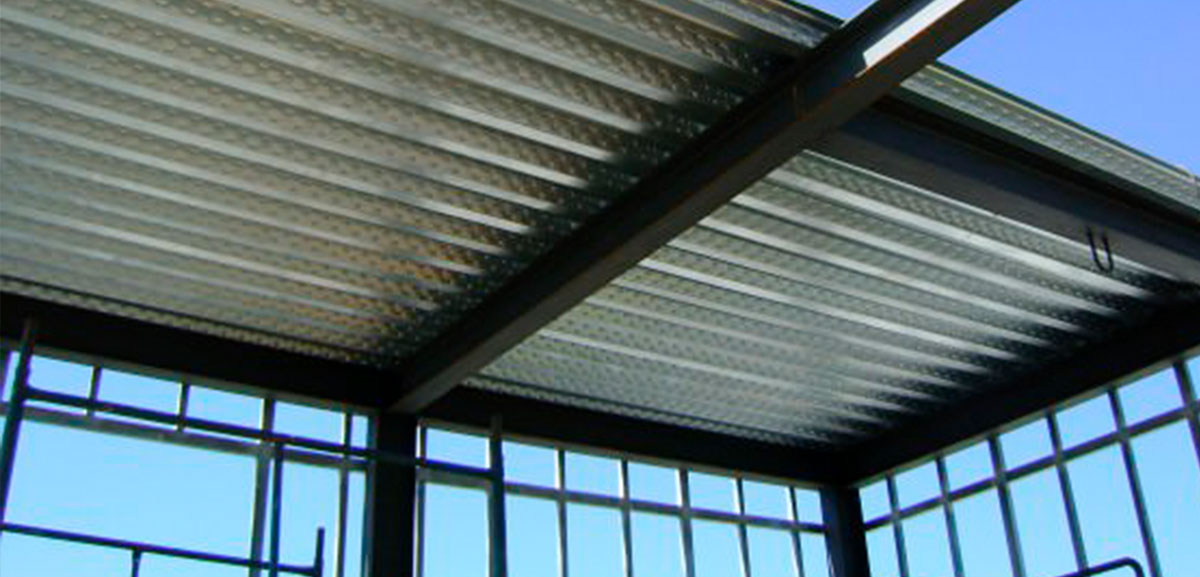
Perforated Sheet
Rede Moderna, Lda. offers a range of profiled sheeting with various types of perforation available. Perforated sheet is characterised by its versatility and multiple use. In exterior façade cladding with perforated sheet metal, in addition to achieving a façade with an original aesthetic, natural light enters the interior of the building.
All existing profiled sheet profiles can be obtained in perforated aluminium sheet. It is presented as a low-cost, lightweight, quick-to-assemble and durable solution.
It is available in various colours and with different base material specifications according to the needs of each client.
Colours:

Standard colours are available for immediate delivery, unless out of stock.
Non-standard colours require a check on availability and delivery time, subject to confirmation by the supplier. See the colour chart [PDF]
RM4-247-45 Perforated
RM4-270-30 Perforated
RM5-200-32 Perforated
RM9-111-25 Perforated
RM11-100-10 Perforated
RM18-76 Perforated
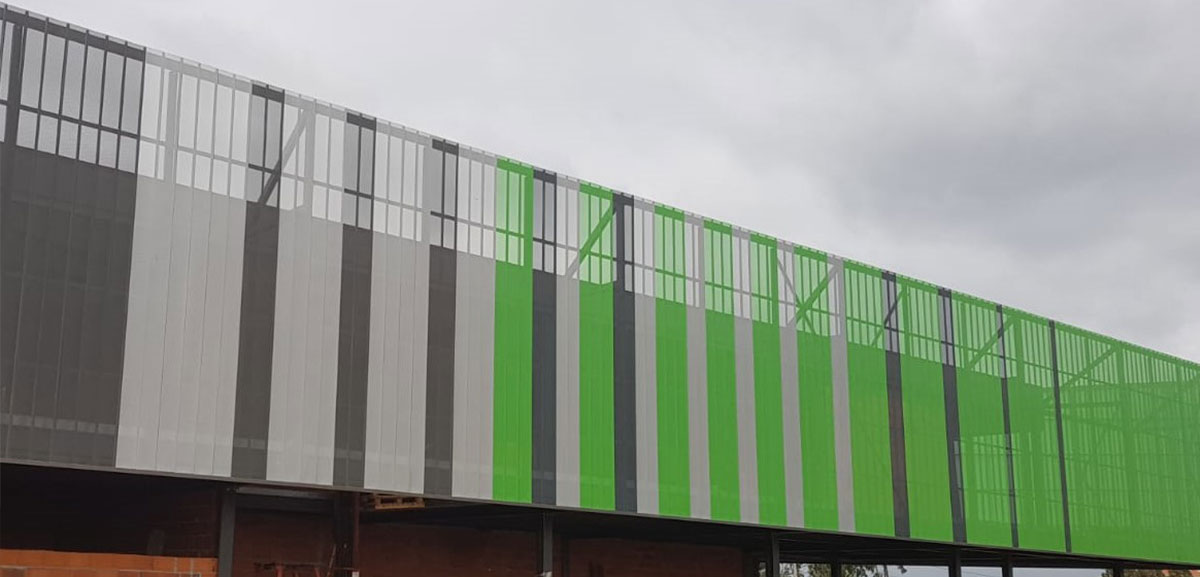
Sandwich Panel
Rede Moderna, Lda. offers a range of panels for roofs, façades, walls and doors. The panel is a lightweight structural element with high mechanical resistance, safety and durability.
Roof Panel Colours
Facade Panel Colours
The colours with filled wheels are normally produced (standard), those with empty wheels are colours that are possible to produce but subject to minimum quantities.
3 and 5 Wave Roof Panel
Thermal roof and façade panels
Isothermal panel for covering roofs with 3 and 5 waves.
It consists of two profiled steel sheets interconnected by rigid polyurethane foam insulation (PUR B3, PUR B2) or polyisocyanurate (PIR).
It fits laterally with other panels to cover a surface.
It is easy to apply and highly resistant at an economical cost.
Technical Data Sheet 3 Wave Roof Panel – PC3 [![]() EN]
EN]
Roof panel with joint cover
Isothermal panel for covering 3-wave roofs with a joint cover (hidden fixing).
It consists of two profiled steel sheets interconnected by rigid polyurethane foam insulation (PUR B3, PUR B2) or polyisocyanurate (PIR).
Fits laterally with other panels to cover a surface.
Guarantees absolute watertightness and protection of the fixing elements.
Technical Data Sheet Roof panel with joint cover – TJ3 [![]() EN]
EN]
Technical Data Sheet Roof panel with joint cover – TJ5 1000 [![]() EN]
EN]
ISOTEC27 Roof and Facade Panel
Isothermal roof and façade panel. High-density polyurethane insulation (60 kg / m³) and aluminium foil on the inside.
Architectural Facade Panel
Panel designed for external façade cladding. It can be applied vertically or horizontally.
Its concealed fixing system protects the fixing elements and gives it an aesthetically pleasing visual appearance.
It consists of two profiled steel sheets interconnected by rigid polyurethane foam insulation (PUR B3, PUR B2) or polyisocyanurate (PIR), providing excellent mechanical behaviour and the highest thermal insulation.
It fits laterally with other panels to cover a surface.
Technical Data Sheet Architectural Facade Panel – PF 600 [![]() EN]
EN]
Corrugated Facade Panel
Isothermal corrugated façade panel with concealed fixing
Panel designed for external façade cladding. It can be applied vertically or horizontally.
Its concealed fixing system protects the fixing elements and gives it an aesthetically pleasing visual appearance.
It consists of two profiled steel sheets interconnected by rigid polyurethane foam insulation (PUR B3, PUR B2) or polyisocyanurate (PIR), providing excellent mechanical behaviour and the highest thermal insulation.
The wavy surface design provides an innovative solution for architectural façades.
It fits laterally with other panels to cover a surface.
Concealed fixing facade panel
Isothermal façade panel with concealed fixing.
Panel designed for cladding exterior façades with concealed fixings. It can be applied vertically or horizontally.
Its concealed fixing system protects the fixing elements and gives it an aesthetically pleasing visual appearance.
It consists of two profiled steel sheets interconnected by rigid polyurethane foam insulation (PUR B3, PUR B2) or polyisocyanurate (PIR), providing excellent mechanical behaviour and the highest thermal insulation.
It fits laterally with other panels to cover a surface.
Technical Data Sheet Concealed fixing facade panel – PFA 1100/1000 [![]() EN]
EN]
Wall panel
Isothermal wall panel with a narrow face and visible fixing.
For use in partition walls, façades and prefabricated buildings. It can be applied vertically or horizontally.
It is characterised by the symmetry of the section and the simplicity of the male/female fitting.
It consists of two profiled steel sheets interconnected by rigid polyurethane foam insulation (PUR B3, PUR B2) or polyisocyanurate (PIR), providing excellent mechanical behaviour and the highest thermal insulation.
It fits laterally with other panels to cover a surface.
"Monocasco" Door Panel
Isothermal panel for sectional doors.
It consists of two profiled steel sheets interconnected by rigid polyurethane foam insulation (PUR B3, PUR B2) or polyisocyanurate (PIR).
It fits laterally with other panels to cover a surface. It has reinforcements for fixing.
Technical Data Sheet Residential Sectional Door Panel “Monocasco”- PRM [![]() EN]
EN]
Panel for sectional doors
Isothermal panel for sectional doors.
It consists of two profiled steel sheets interconnected by rigid polyurethane foam insulation (PUR B3, PUR B2) or polyisocyanurate (PIR).
It fits laterally with other panels to cover a surface.
Technical Data Sheet Panel for Residential sectional doors – PR [![]() EN]
EN]
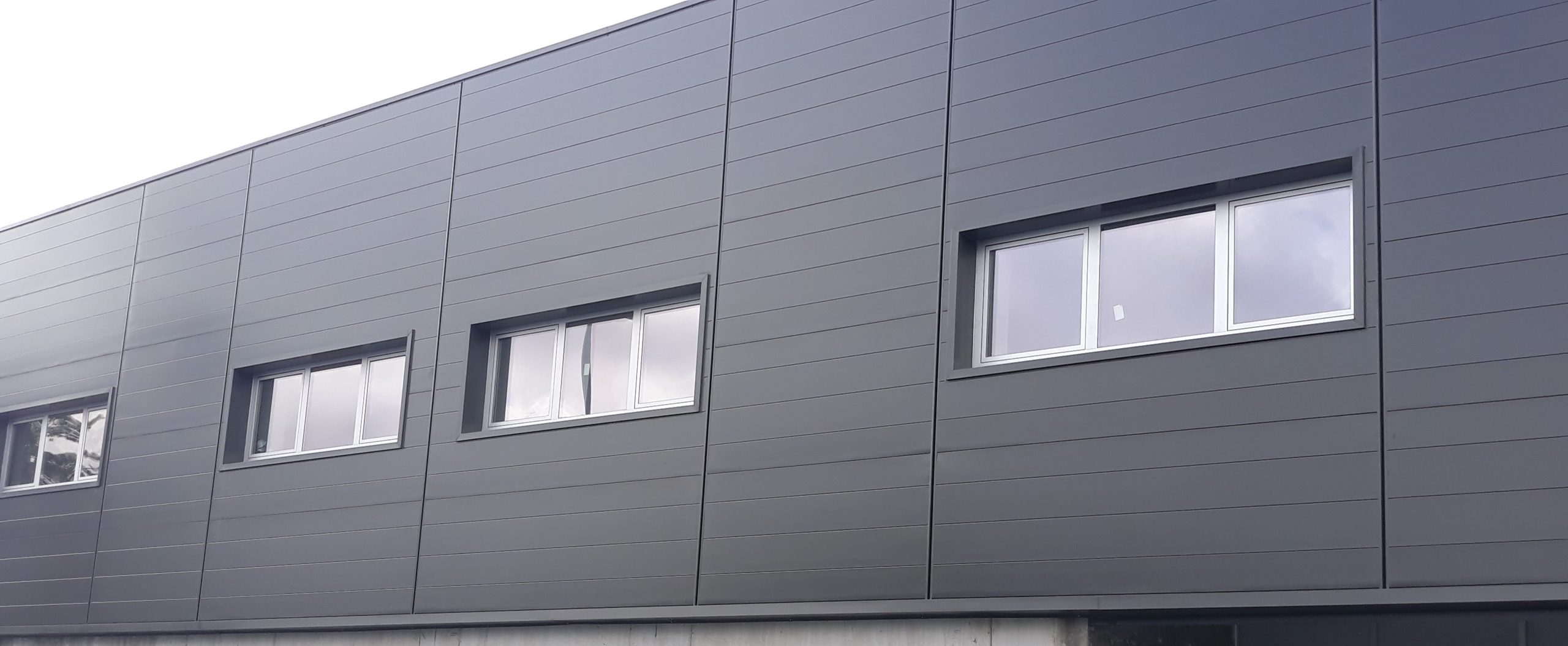
Tile Panel
Rede Moderna, Lda. offers a range of roof panels simulating roof tiles.
The panel is a lightweight structural element with high mechanical resistance, safety and durability.
Roof Tile Panel Colours
The colours with filled wheels are normally produced (standard), those with empty wheels are colours that are possible to produce but subject to minimum quantities.
Roof tile panel
Isothermal panel for covering roofs with an outer face imitating traditional tiles.
It consists of two profiled steel sheets interconnected by rigid polyurethane foam insulation (PUR B3, PUR B2) or polyisocyanurate (PIR).
It fits laterally with other panels to cover a surface.
Remates de Painel de cobertura telha
ISOTECCOPPO
Tile-shaped isothermal panel with high-density polyurethane insulation
(55 kg / m³) and aluminium foil on the inside.
Technical Data Sheet Tile-shaped isothermal panel ISOTECCOPPO[![]() EN]
EN]
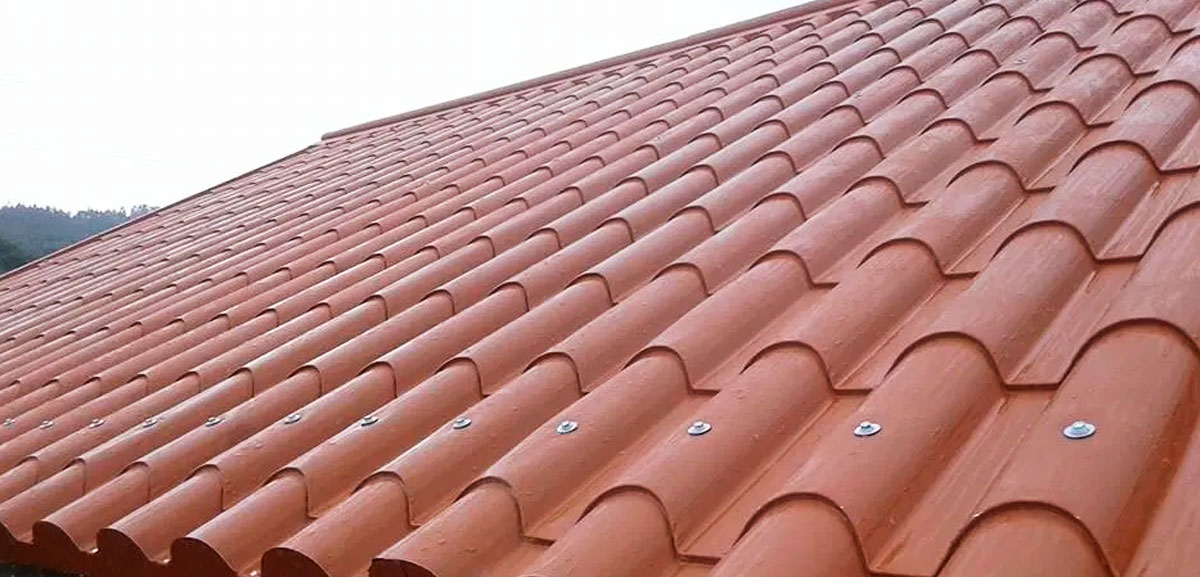
Polycarbonate panel
Polycarbonate is a plastic polymer with excellent mechanical properties.
Due to its high transparency and mechanical resistance, it can be used in roofs to allow light to pass through.
Polycarbonate - Joint cover
Polycarbonate is a polymer designed to facilitate the insertion of skylights into cladding systems. Ideal for industrial roofs.
This product is adaptable to cladding panels and offers good thermal insulation, light transmission, resistance to loads and atmospheric agents.
Technical Data Sheet: Polycarbonate – Joint cover [![]() EN]
EN]
Polycarbonate - TJ3/TJ5
Polycarbonate is a polymer designed to facilitate the insertion of skylights into cladding systems. Ideal for industrial roofs.
This product is adaptable to cladding panels and offers good thermal insulation, light transmission, resistance to loads and atmospheric agents.
Alveolar Polycarbonate - Panel 2000
Aveolar polycarbonate is designed to facilitate the insertion of skylights in panel cladding systems. The use of polycarbonate provides good thermal insulation and light transmission, as well as good resistance to loads and atmospheric agents.
Technical Data Sheet: Alveolar Polycarbonate – Panel 2000[![]() EN]
EN]
Alveolar Polycarbonate - Fiberglass
Aveolar polycarbonate has been designed to facilitate the insertion of skylights into panelled cladding systems. The use of polycarbonate provides good thermal insulation and light transmission, as well as good resistance to loads and atmospheric agents.
Technical Data Sheet: Alveolar Polycarbonate – Fiberglass [![]() EN]
EN]
Alveolar Polycarbonate - Crystal
Alveolar polycarbonate is designed to facilitate the insertion of skylights into panelled cladding systems. The use of polycarbonate provides good thermal insulation and light transmission, as well as good resistance to loads and atmospheric agents.
Alveolar Polycarbonate - Opaline White Full Brim
Alveolar polycarbonate is designed to facilitate the insertion of skylights into panelled cladding systems. The use of polycarbonate provides good thermal insulation and light transmission, as well as good resistance to loads and atmospheric agents.
Technical Data Sheet: Alveolar Polycarbonate – Opaline White Full Brim [![]() EN]
EN]
Compact Polycarbonate - OMEGA
Compact polycarbonate is designed to facilitate the insertion of skylights into metal profiled sheet cladding systems. The use of polycarbonate allows for good light transmission as well as good resistance to loads and atmospheric agents.
Compact Polycarbonate - P30X270
Compact Polycarbonate - P32X200
Compact polycarbonate is designed to facilitate the insertion of skylights into metal profiled sheet cladding systems. The use of polycarbonate allows for good light transmission as well as good resistance to loads and atmospheric agents.
Compact Polycarbonate - SINUS 76/18
Compact polycarbonate is designed to facilitate the insertion of skylights into metal profiled sheet cladding systems. The use of polycarbonate allows for good light transmission as well as good resistance to loads and atmospheric agents.
Technical Data Sheet: Compact Polycarbonate – SINUS 76/18 [![]() EN]
EN]
Compact Polycarbonate - P45X333
Compact polycarbonate is designed to facilitate the insertion of skylights into metal profiled sheet cladding systems. The use of polycarbonate allows for good light transmission as well as good resistance to loads and atmospheric agents.
Aveolar Polycarbonate - Modulit 500LP
This type of Aveolar Polycarbonate – Modulit 500LP, was designed mainly for profile-free façade applications.
It is made up of multi-layers with a 40mm thick ‘male-female’ assembly system, which provides good UV protection.
Technical Data Sheet: Aveolar Polycarbonate – Modulit 500LP [![]() EN]
EN]
Aveolar Polycarbonate - FLAT
This product is adaptable to cladding panels, offering good thermal insulation, light transmission, resistance to and atmospheric agents.
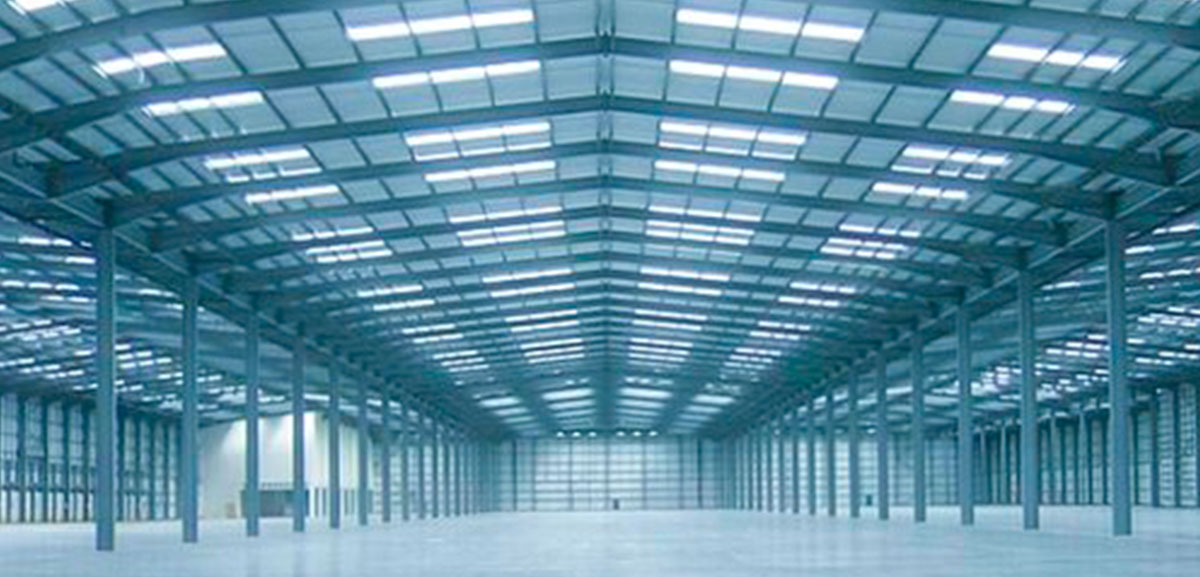
Accessories
Rede Moderna, Lda. offers a range of aluminium profiles for application in the façade panel that allow for quick and easy finishing of architectural façade cladding.
Aluminium profiles for fitting windows in the panel also allow windows to be completely integrated into the façade.
Skylight/Ventilation
The ventilation of any building is important to help remove excess heat and humidity in places of common use. In industrial buildings, in addition to the above, ventilation is important for recycling stale air.
Profiles for architectural facades
The aluminium profiles for use in the PFA 1000, PF600 and PO 1000 façade panels allow architectural façade cladding to be finished quickly and easily.
Technical Data Sheet: Aluminium Profiles for architectural facades [![]() EN]
EN]
Ventilated Ridge
The ventilation of any building is important to help remove excess heat and humidity in places of common use. In industrial buildings, in addition to the above, ventilation is important for recycling stale air
Siding props for fences
It is a removable fence, so at the end it can be dismantled and reused for a new job.



